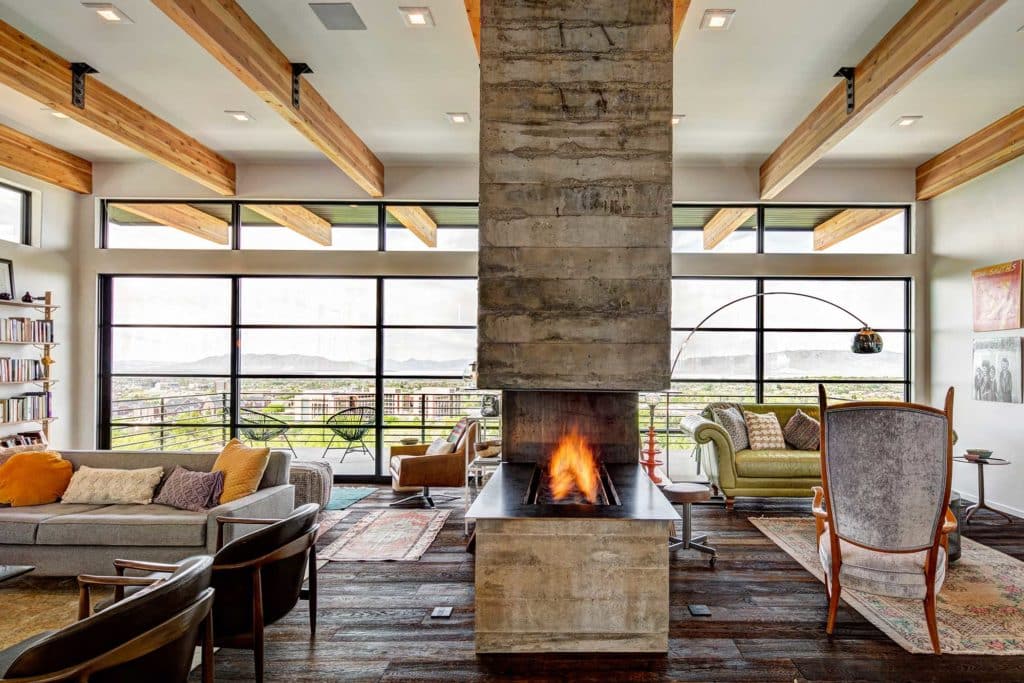My wife loves kids, has her Bachelors in early childhood program management and doesn't want to work for the man. So being a loving husband we sat down and looked at the cost of doing it out of our home.
After about 4 months of remodeling the basement myself between work and school I thought I had finished it this weekend. Until the Fire Marshall showed up today. Apparently I didn't fully understand the egress law, and while the opening of the window meets minimum opening requirements, the overall opening doesn't meet the total needed area of 5.7ft.sq.

So here is where I stand, give me your feedback. Do I:
1. get a custom crank out window that allows for the 5.7ft.sq. The overall current opening would allow for the proper area needed.
2. Get a standard egress window (cheaper) and cut the opening bigger. This would require me to redo the brick masonry work on the front of the house.
3. In a different area on the basement there is a window that I could remove and install and exterior door, it would walk out to the garage level. I wouldn't have to redo brick as the cut would carry all the way to the floor.
I haven't looked into the price of a custom window to fit the current opening, but my experience with construction is that's usually not cheaper then standard issue dimensions. With the other options I'm capable of doing myself, but maybe someone with experience could give me feedback on what to expect as I haven't ever done it before.
Thanks for your input!
After about 4 months of remodeling the basement myself between work and school I thought I had finished it this weekend. Until the Fire Marshall showed up today. Apparently I didn't fully understand the egress law, and while the opening of the window meets minimum opening requirements, the overall opening doesn't meet the total needed area of 5.7ft.sq.

So here is where I stand, give me your feedback. Do I:
1. get a custom crank out window that allows for the 5.7ft.sq. The overall current opening would allow for the proper area needed.
2. Get a standard egress window (cheaper) and cut the opening bigger. This would require me to redo the brick masonry work on the front of the house.
3. In a different area on the basement there is a window that I could remove and install and exterior door, it would walk out to the garage level. I wouldn't have to redo brick as the cut would carry all the way to the floor.
I haven't looked into the price of a custom window to fit the current opening, but my experience with construction is that's usually not cheaper then standard issue dimensions. With the other options I'm capable of doing myself, but maybe someone with experience could give me feedback on what to expect as I haven't ever done it before.
Thanks for your input!




Comment