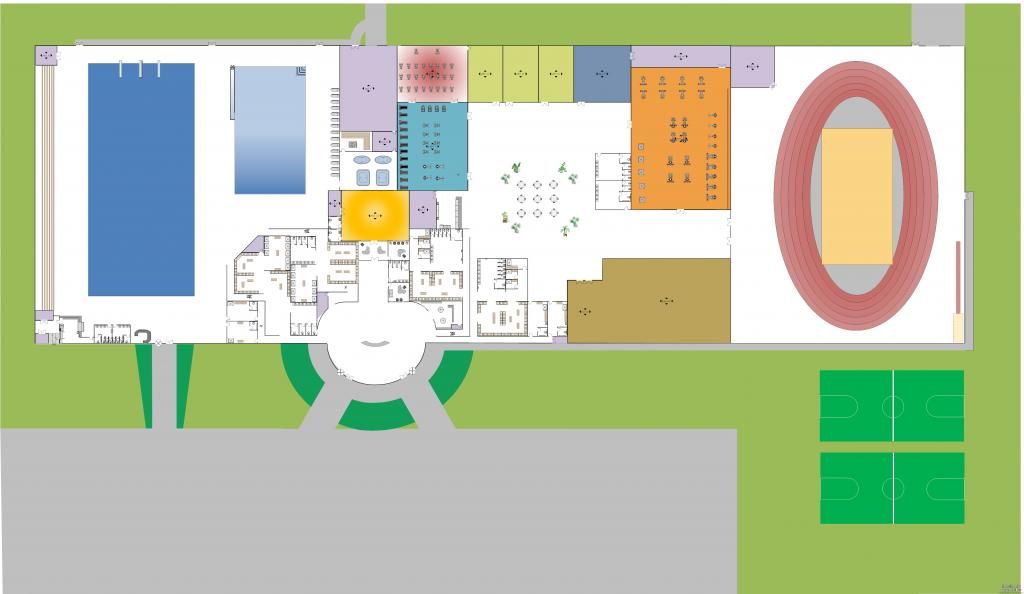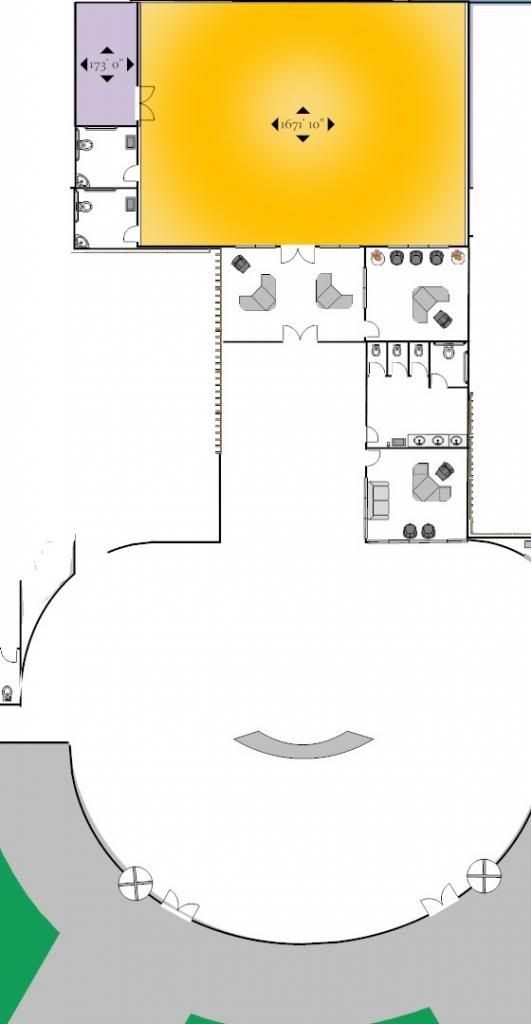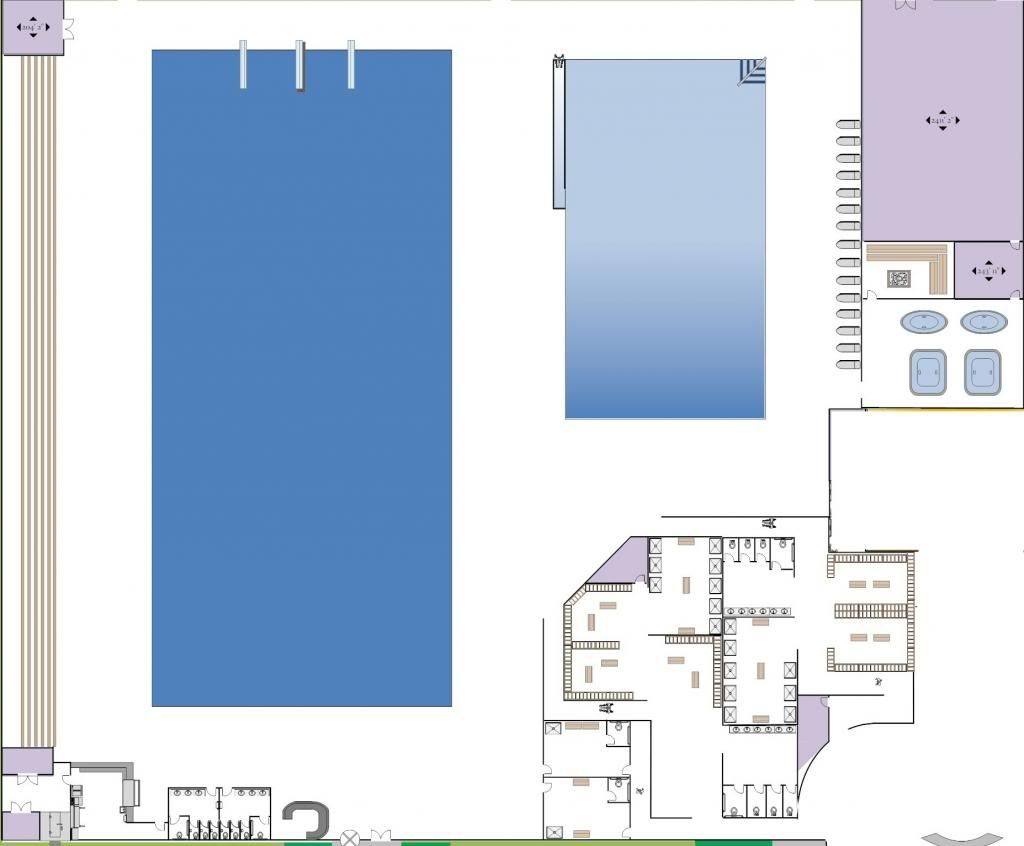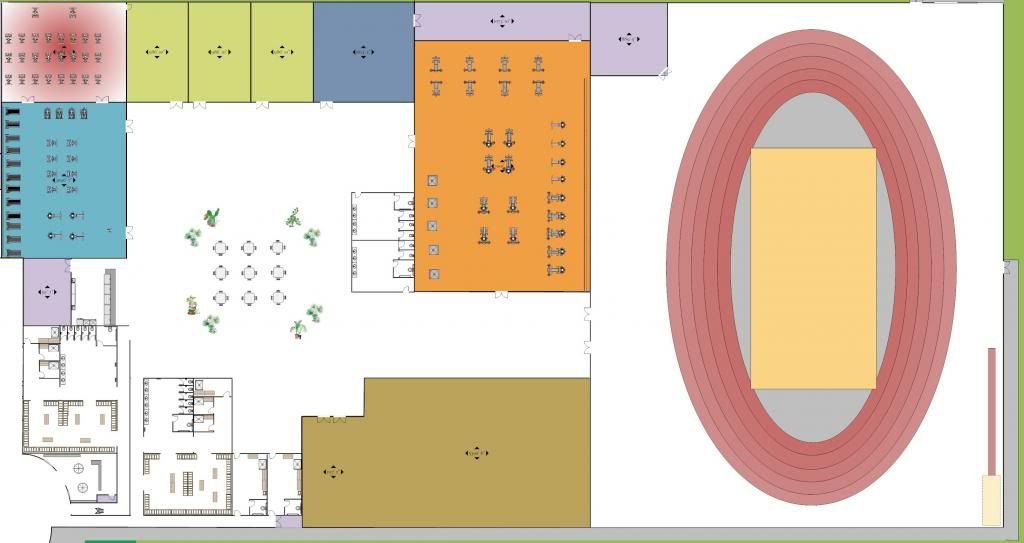spent ~13 hours (dedicated) drawing this building plan up over the weekend all for it to be presented in fewer than 10 minutes. This was the majority of my final group project for class this semester. (Parks and Rec facilities management)
I call it the Farnsworth University and Community Center for Recreation (FUCCR). Located on the Farnsworth University campus in Fairfax, VA, this facility provides a total solution for general fitness and recreation serving the university and its surrounding community. Free membership for full-time students, $35/month for part-time students, $70/month for non-student members. drop-ins welcome at a nominal price per visit.
Overview

140,000 square feet overall, not including 2 outside basketball courts
Child care center:

Featuring temp. care, all-day care, and early education.
Philip J. Fry Natatorium:

Full-sized sauna, 2 hot tubs, 2 large whirlpools, Olympic-sized lap pool with 2-1m springboards, 1-3m high dive. 4500 square foot wading pool that gets up to 4 ft deep, large male/female locker-rooms, 2 family locker rooms. Also concessions in the lower left corner during swim/dive meets.
Turanga Leela Fitness Center and Bubblegum Tate Gymnasium:

5000 square ft of cardio space including full cycling studio (light blue, red splash)
7000 square ft of weight training space (orange)
2900 square ft of multipurpose space (Yellow/blue)
5400 square ft rock climbing studio (Brown) small fee to cover equipment rental costs to all patrons
smoothie bar
Full sized basketball court and ~1/16th mi. track
Why am I sharing this with R3v? dunno...I wanted a little more recognition for my rendering...Validate me
Would you exercise here? All comments, questions, and suggestions are welcome.
I call it the Farnsworth University and Community Center for Recreation (FUCCR). Located on the Farnsworth University campus in Fairfax, VA, this facility provides a total solution for general fitness and recreation serving the university and its surrounding community. Free membership for full-time students, $35/month for part-time students, $70/month for non-student members. drop-ins welcome at a nominal price per visit.
Overview

140,000 square feet overall, not including 2 outside basketball courts
Child care center:

Featuring temp. care, all-day care, and early education.
Philip J. Fry Natatorium:

Full-sized sauna, 2 hot tubs, 2 large whirlpools, Olympic-sized lap pool with 2-1m springboards, 1-3m high dive. 4500 square foot wading pool that gets up to 4 ft deep, large male/female locker-rooms, 2 family locker rooms. Also concessions in the lower left corner during swim/dive meets.
Turanga Leela Fitness Center and Bubblegum Tate Gymnasium:

5000 square ft of cardio space including full cycling studio (light blue, red splash)
7000 square ft of weight training space (orange)
2900 square ft of multipurpose space (Yellow/blue)
5400 square ft rock climbing studio (Brown) small fee to cover equipment rental costs to all patrons
smoothie bar
Full sized basketball court and ~1/16th mi. track
Why am I sharing this with R3v? dunno...I wanted a little more recognition for my rendering...Validate me
Would you exercise here? All comments, questions, and suggestions are welcome.


Comment