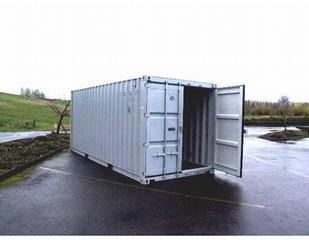It's 8'x8' - that's the short answer.
The long answer is - The OSB plywood is 4' by 8' - like within 1/32 of an inch. It's also 9/16 inch thick. So I made the outside of the floor will be 8' -(minus) 9/16" = 7' 11 7/16". I didn't really need to do that, but i was going to have to cut the floor's framing anyways, if you just nail a bunch of 8' boards together, you'll end up with a base that's larger than 8' and it won't get covered with plywood. Same for the outside walls - if I didn't subtract that 9/16 of an inch the ply wouldn't have covered the walls at the corners. Not that it matters, I think I'll be adding some trim boards to the corners anyways.
I'm just maximizing the space, and trying to think ahead so that everything fits well.
The long answer is - The OSB plywood is 4' by 8' - like within 1/32 of an inch. It's also 9/16 inch thick. So I made the outside of the floor will be 8' -(minus) 9/16" = 7' 11 7/16". I didn't really need to do that, but i was going to have to cut the floor's framing anyways, if you just nail a bunch of 8' boards together, you'll end up with a base that's larger than 8' and it won't get covered with plywood. Same for the outside walls - if I didn't subtract that 9/16 of an inch the ply wouldn't have covered the walls at the corners. Not that it matters, I think I'll be adding some trim boards to the corners anyways.
I'm just maximizing the space, and trying to think ahead so that everything fits well.







Comment