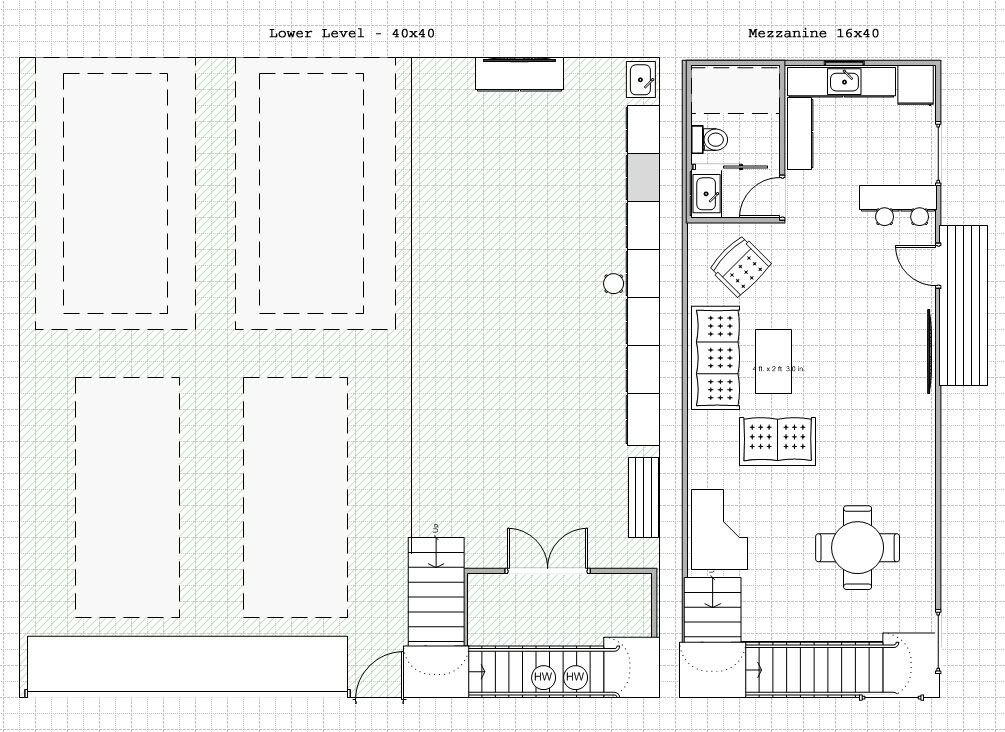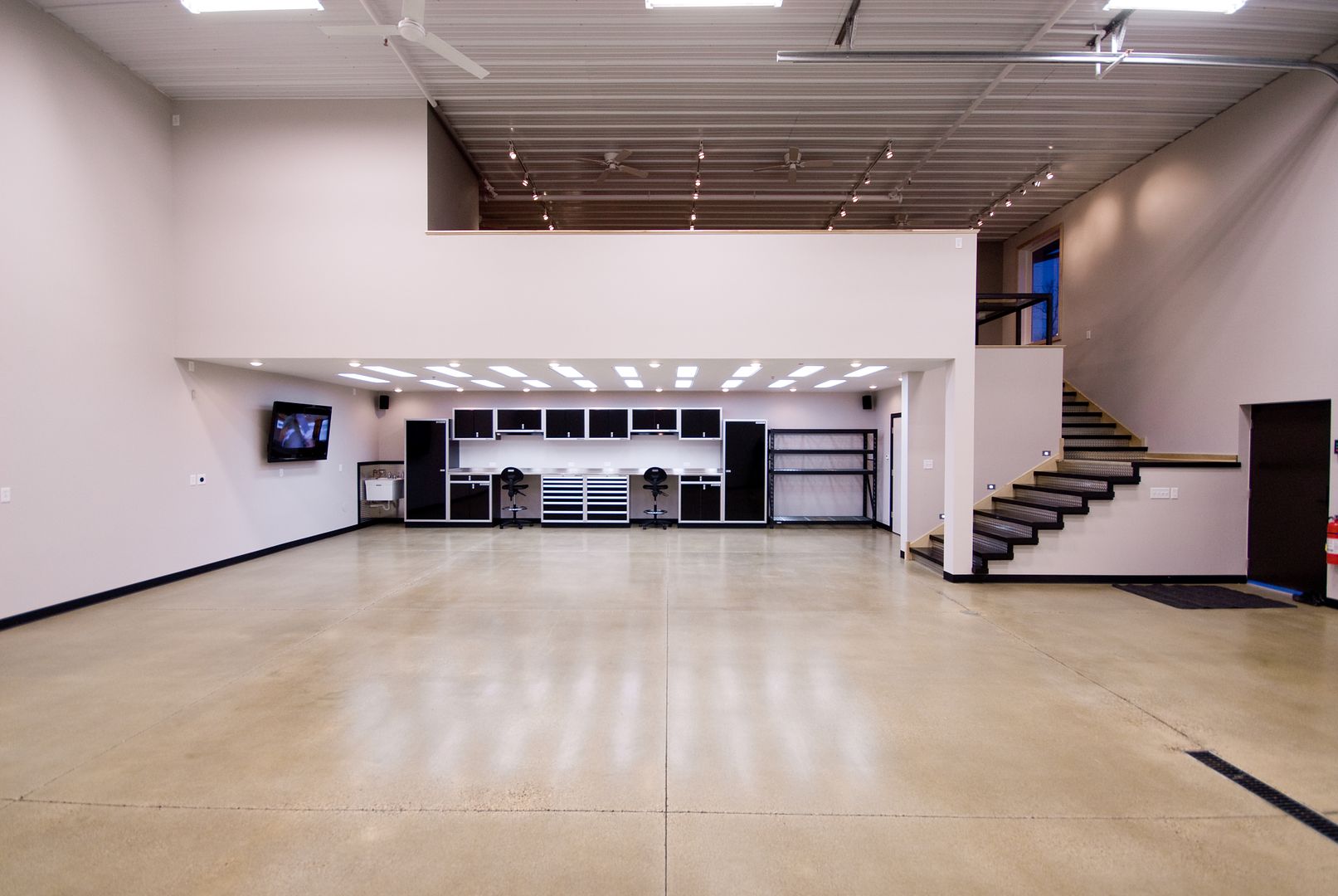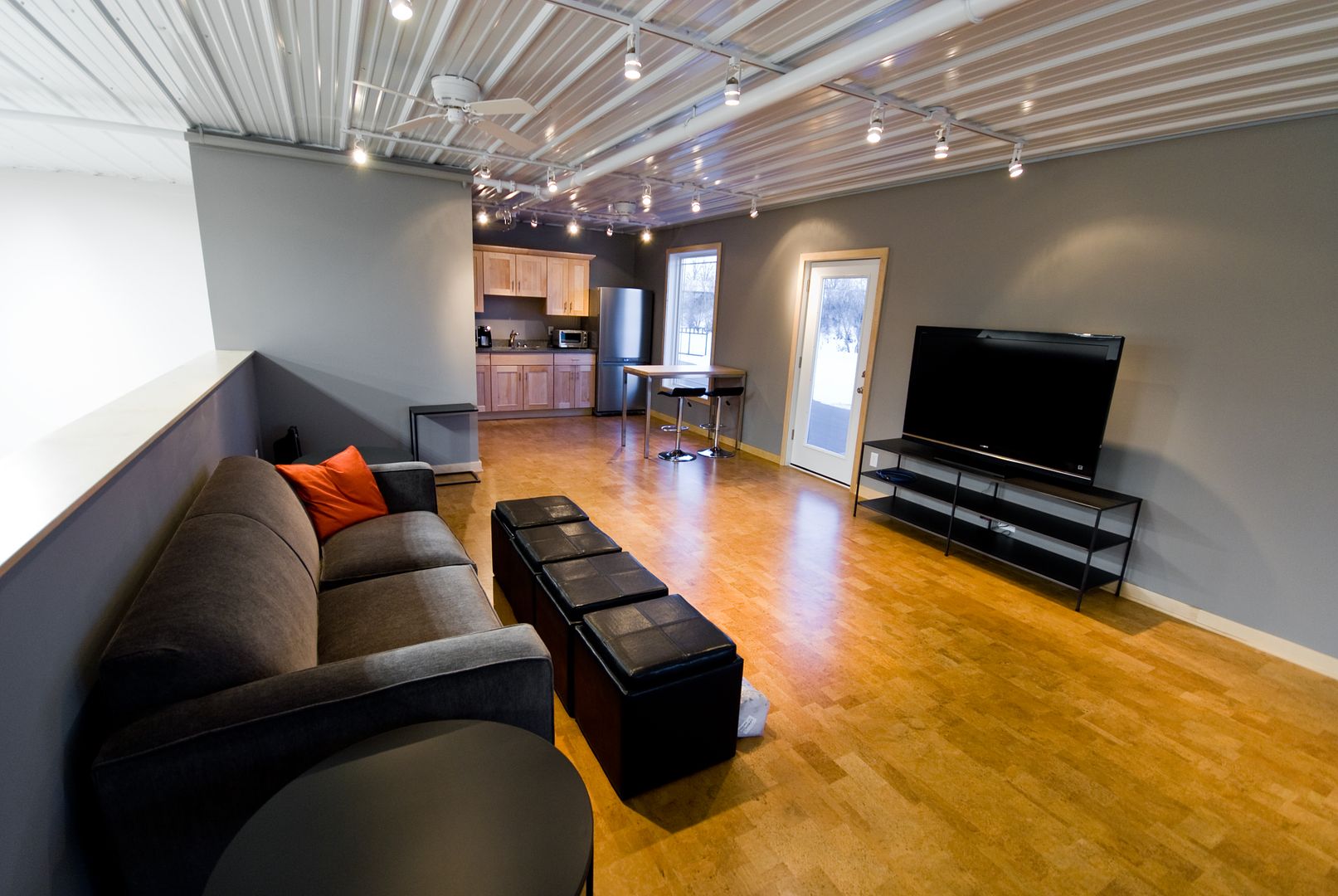I wanna buy the foreclosed house next door, gut it, concrete slab for the floor, and garage doors across the front.
New house blueprints
Collapse
X
-
-
This floor plan came to me in a dream. Took me a few days to get it just right.
1st floor

2nd floor

I pictured it built into an old warehouse with glass all along the front and one side. Windows on the inside of the house as well into the office and 2nd bedroom upstairs. Big room at the bottom on the fist floor is a pool room. Room behind garage is a 8' x 30' shop space. Garage isn't huge, but is 26' x 30'. Master bath/bedroom up stairs has his and her walk in closets along with a 5' x 8' open air shower. The master bath is actually more square footage then the master bedroom. lol
My true "dream" house would have a detached shop though and the garage would be just for parking the daily drivers.Comment
-
those are some awesome plans andrew.
you should consider trying to do a google sketch up rendering of it :up:Comment
-
I plan on completing the blueprints with interior and exterior elevations and full dimensioning and a roof plan. Basically make them into real blueprints that a builder could use. Just haven't had time.Comment
-
Comment
-
-
first of all:
not in cali
second of all:
he put hand rails on it.
third of all:
your living/dwelling space is how you want it to be, so maybe these designs look bad to you but they must enjoy them.Comment
-
As a drafter, I have to say I hate fucking Architects.
Just because there course skimmed the surface of structural engineering and drafting they think they know how to engineer and draft when in fact that know fuck all. The amount of fuck ups I have had to fix due to Architects is ridicules, at one point in my career it took up 1/3rd of my time.
The worst part is that they try to tell me that I am wrong, bunch of snobby, glasses wearing, butt fuckers, who think they are awesome cos they drive around in there new mini's and use apple products
The only thing Architects should be allowed to do is, draw pretty pictures. Everything else should be left to the professionals.
Otherwise they can go suck a big one.
P.S I have changed my settings to 40 posts per page, oh my fucking god it is so awesome.Last edited by Massimo; 11-18-2012, 11:05 PM.sigpicComment
-
where is there hand rails in that picture. I do not see what ur talking about."I wanna see da boat movie"
"I got a tree on my house"Comment
-





Comment