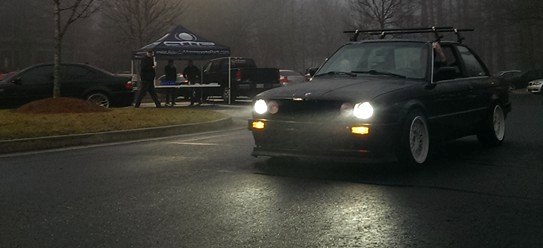Lines and grades are finished, plans are drawn up, meeting with the department of land use is over. In the county I live in you cannot build a structure larger than the footprint of your primary dwelling. So I had to apply for a variance with the county in order to do so. The meeting was tonight, and it went well. It was quick and pretty painless. The county planner recommended for approval of the variance and none of the board members even asked me any questions. The head board member even told me he would take into consideration that my property is .04 acres short of being large enough to not even need a variance for what I'm building.
So hopefully by late September I'll be parking my cars in a 40x50 pole barn. Twelve foot ceiling( so the lift will fit), four 10x10 doors, two man doors, six windows. Stone facade wainscoting, on the front , two tone on the rest of the sides. White reflective metal ceiling, fully insulated roof and walls.
Next up is site work. It's slab on grade construction so I've got to get someone to come in with a small dozer and do some grading, plus I'll need a few loads of dirt. I hope to be done before winter, wish me luck. I've been jerking around with building this for three years, finally a little light at the end of the tunnel.
So hopefully by late September I'll be parking my cars in a 40x50 pole barn. Twelve foot ceiling( so the lift will fit), four 10x10 doors, two man doors, six windows. Stone facade wainscoting, on the front , two tone on the rest of the sides. White reflective metal ceiling, fully insulated roof and walls.
Next up is site work. It's slab on grade construction so I've got to get someone to come in with a small dozer and do some grading, plus I'll need a few loads of dirt. I hope to be done before winter, wish me luck. I've been jerking around with building this for three years, finally a little light at the end of the tunnel.





Comment